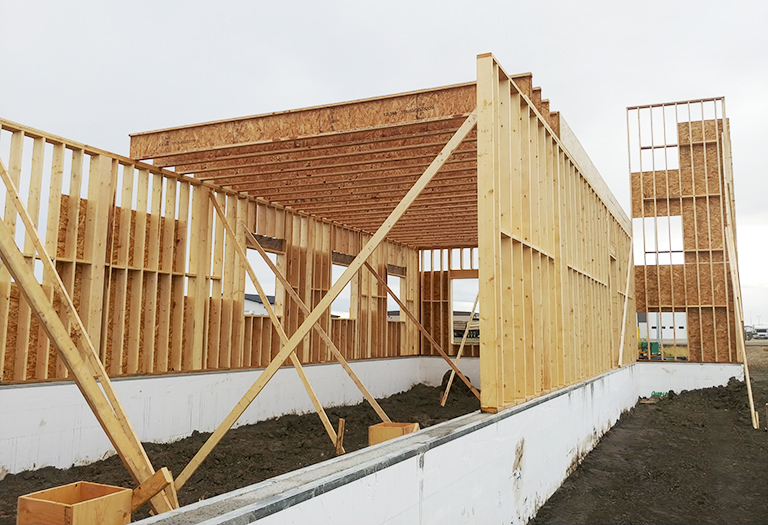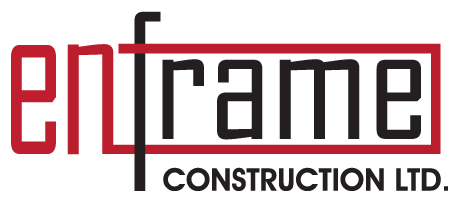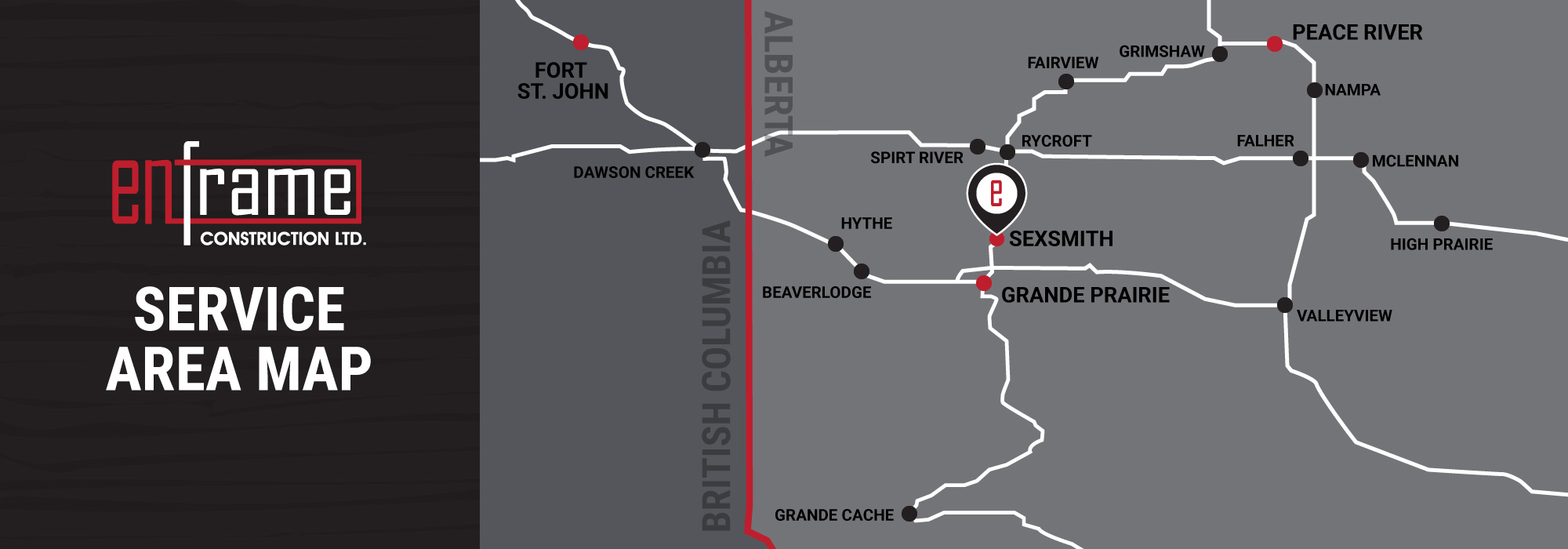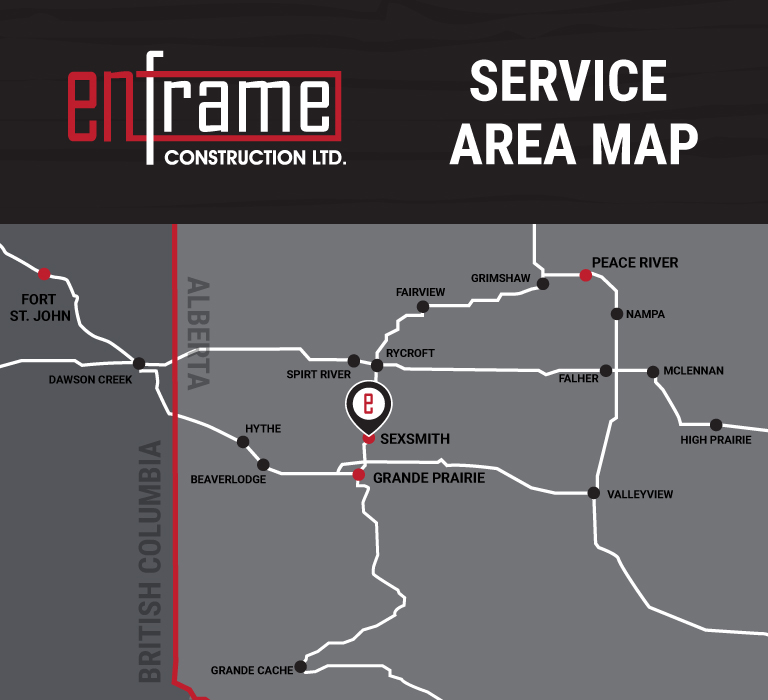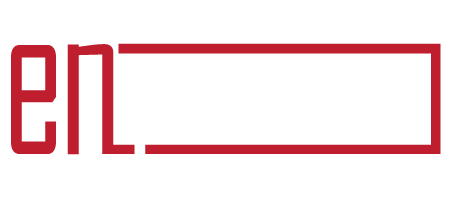Conventional Wood-Frame Construction
Durable Structures
Most residential houses are built using framed construction, sometimes called stick-frame construction. The frame or ‘skeleton’ of the building is put together with lumber, then the external siding is attached to the frame. The same concept is used to build roofs, with joists, rafters, or pre-built trusses braced with purlins or sheathing.
Framed construction can be completed either with sheathing or horizontal strapping (girts) depending on the choice of exterior cladding and engineering requirements
Enframe Construction will build your custom structure and it will be made to last using this system. You can be sure your roof will stand up to inclement weather and the building will last for many years.
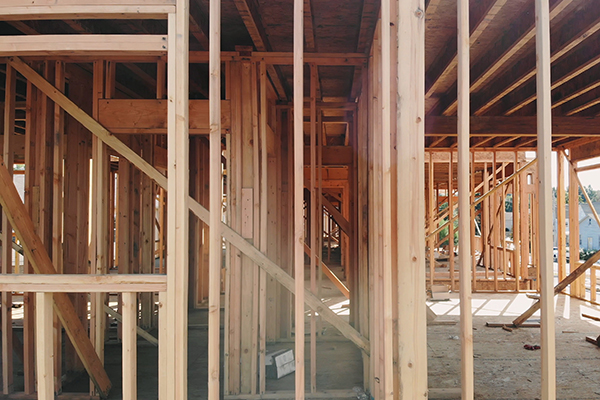
Framed construction also gives you a choice of foundation types:
Slab on Grade
Often the choice for smaller buildings, slab on grade is the construction process where an engineered slab of concrete is poured directly onto to the ground as the foundation of the building. There are cost savings with this process as no excavation is required.
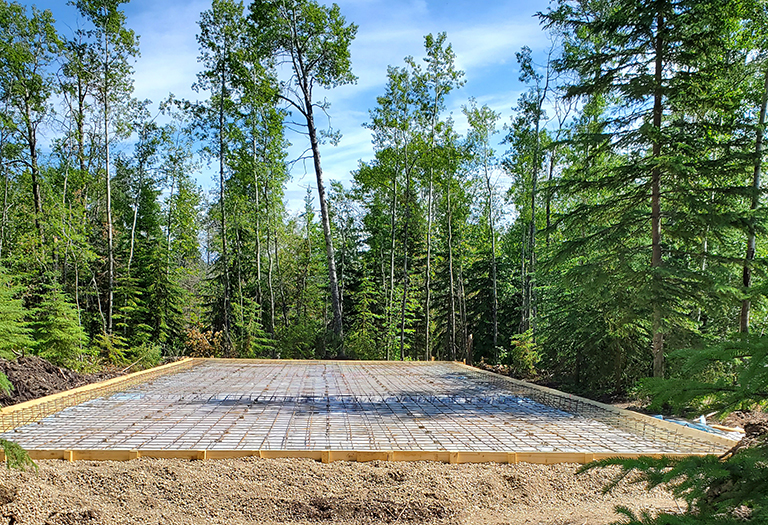
Grade Beam
A grade beam is a component of a building foundation where a reinforced concrete beam is situated on top of concrete pilings that are spaced out according to weight loads. This practice is most suitable for conditions where the soil’s weight load capacity is not sufficient for the weight of the desired building.
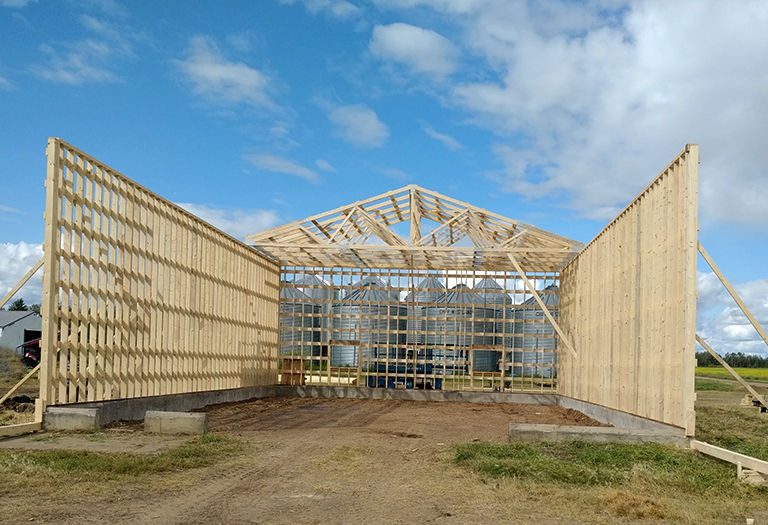
Deep Foundation
The deep foundation in the most common in the Peace Region. It involves a reinforced concrete wall that transfers the building weight onto a reinforced concrete footing. It allows the weight of the building to be transferred down to the ground that is lower than the frost level.
This helps reduce the amount of shifting that occurs from extreme temperature changes, which are frequent during Canadian winters.
